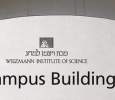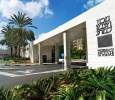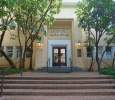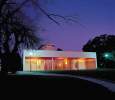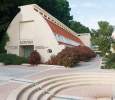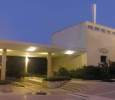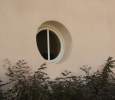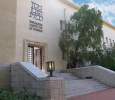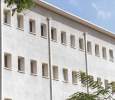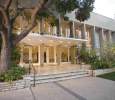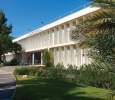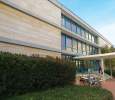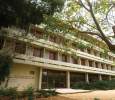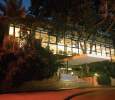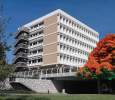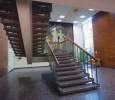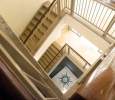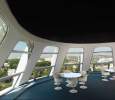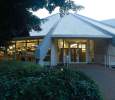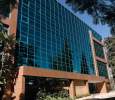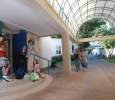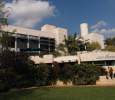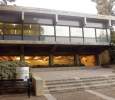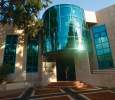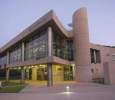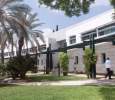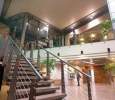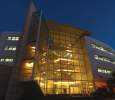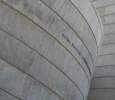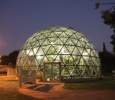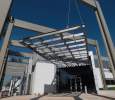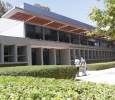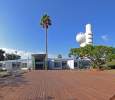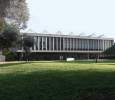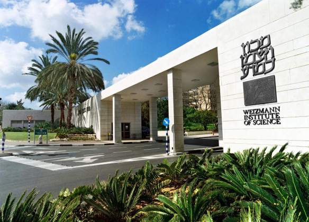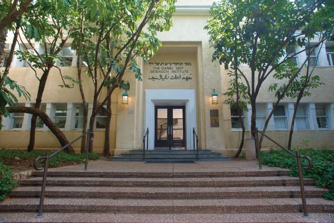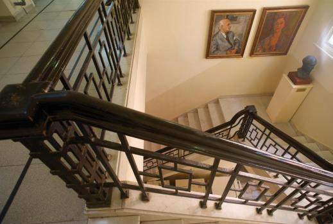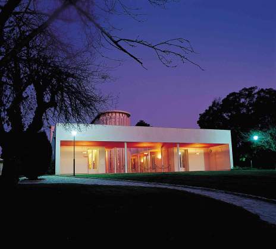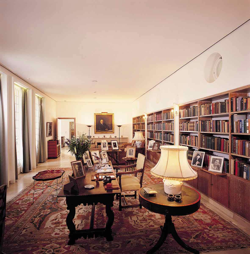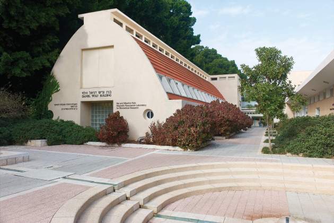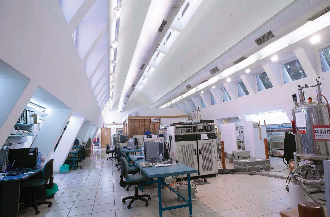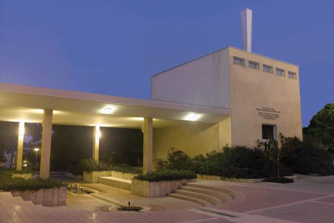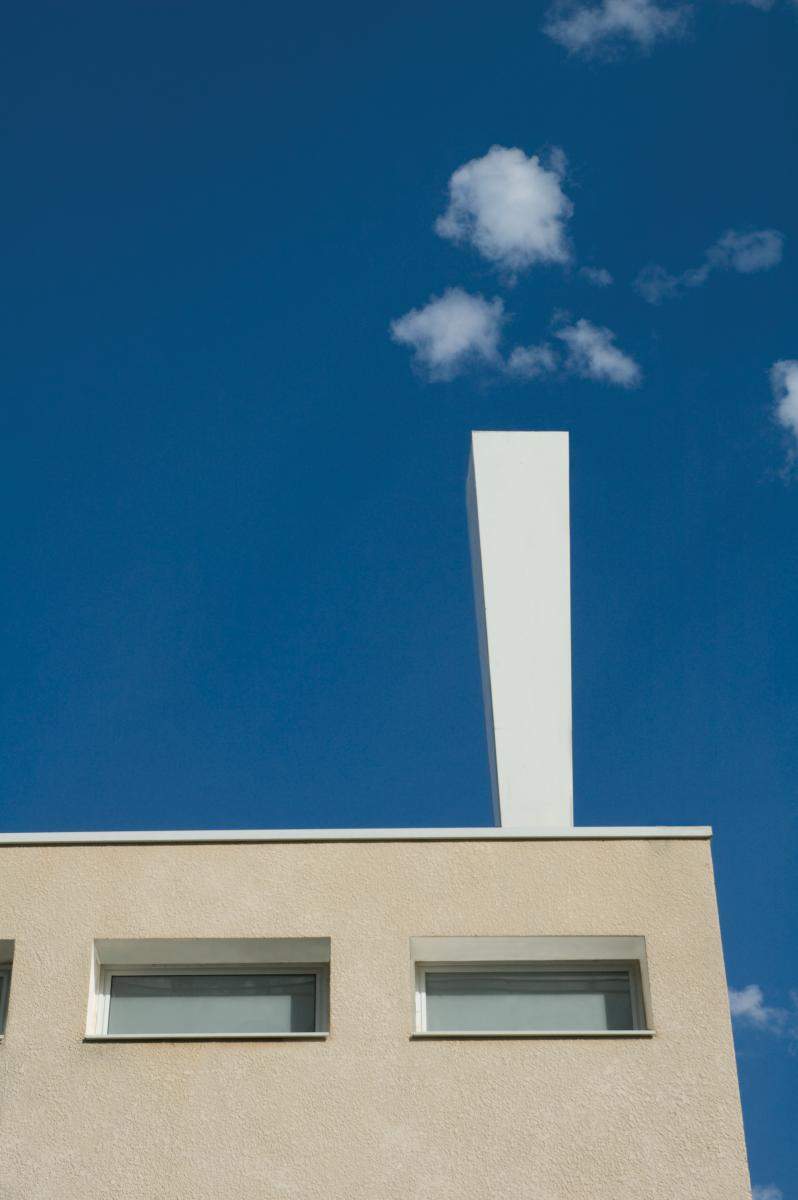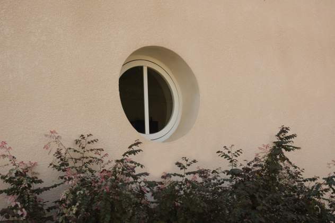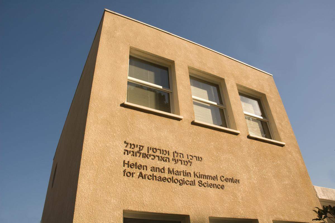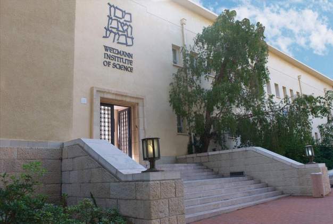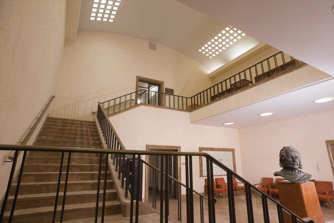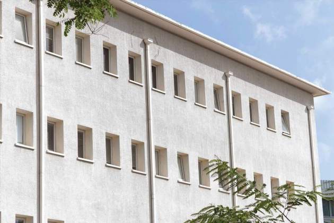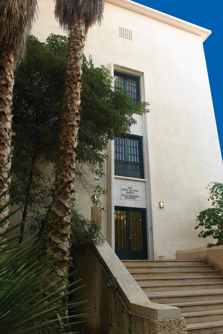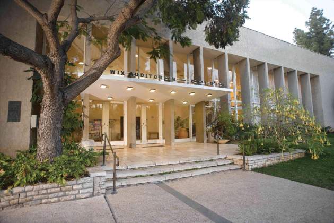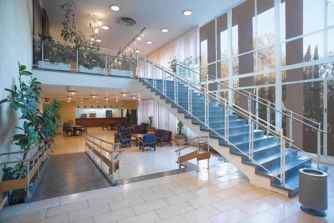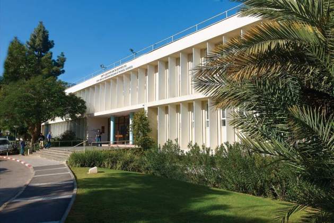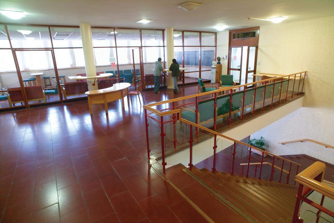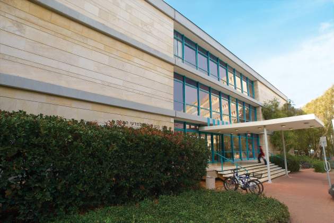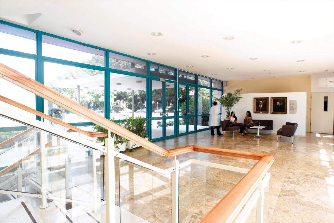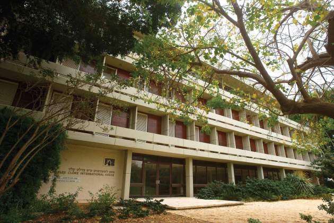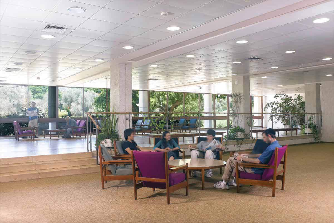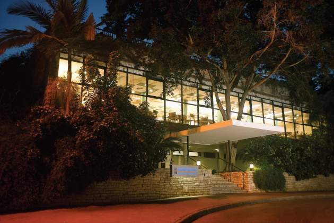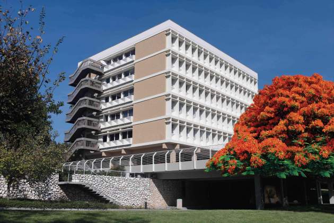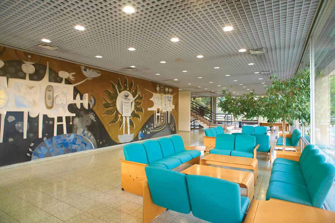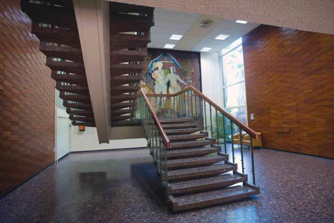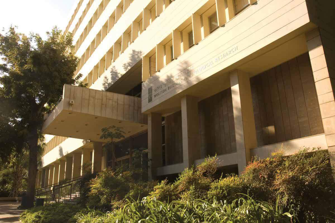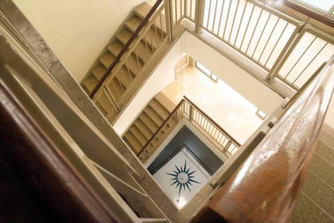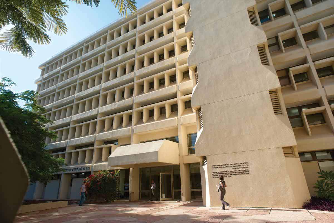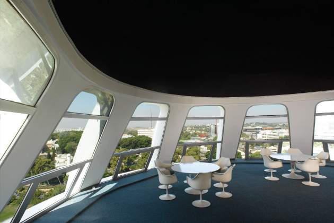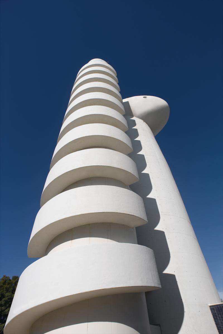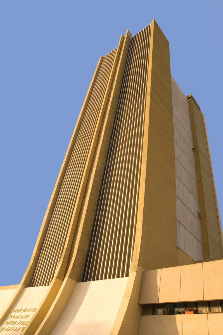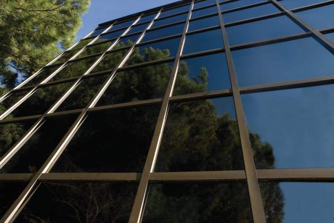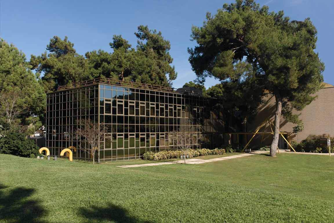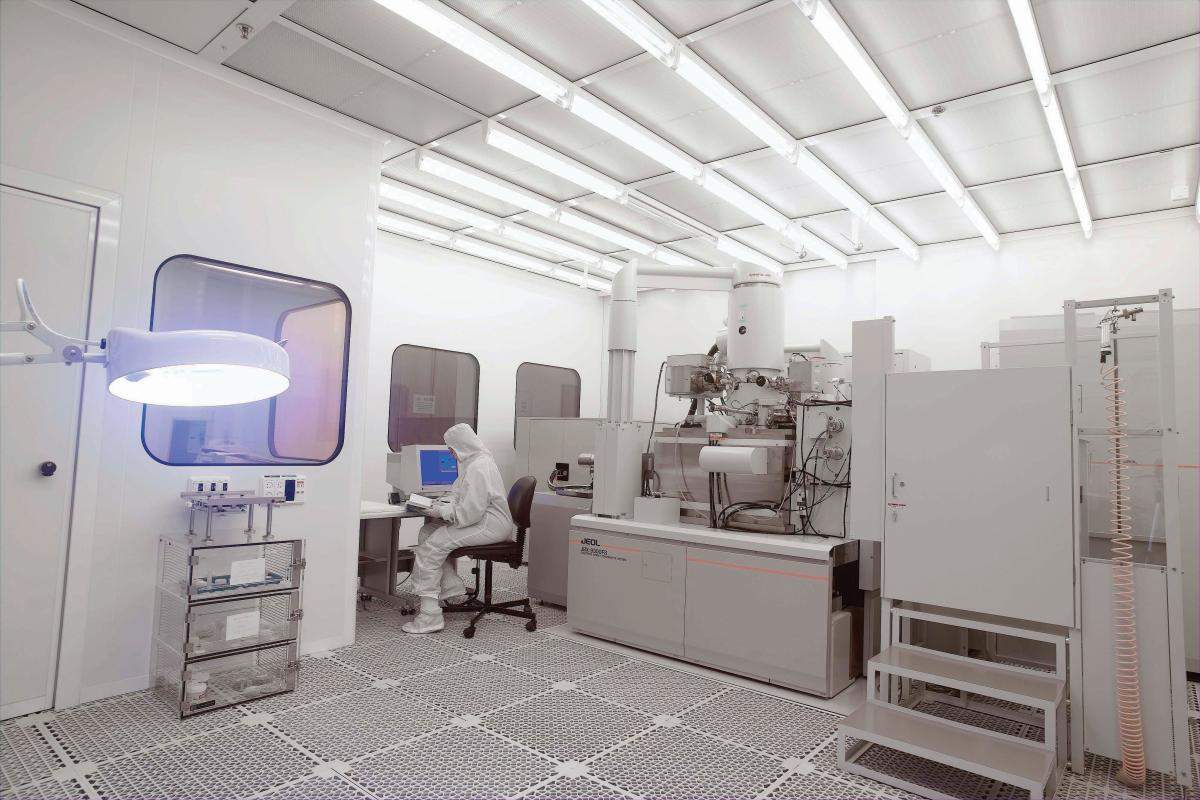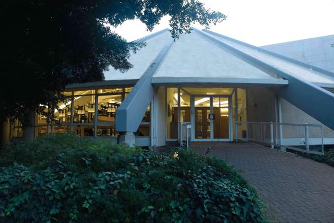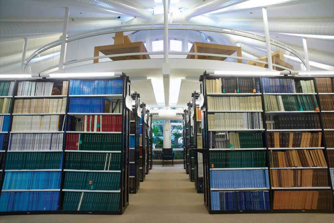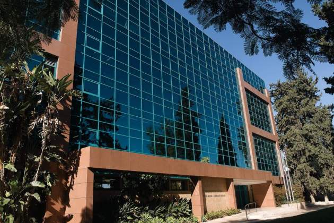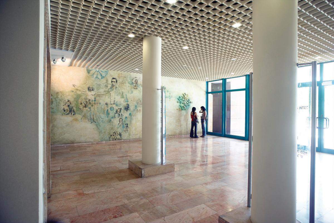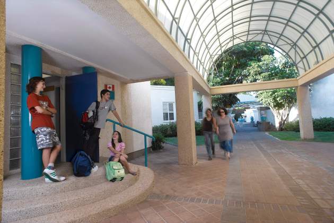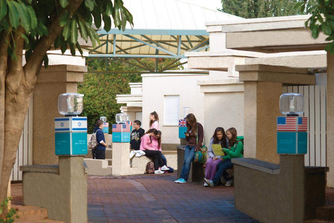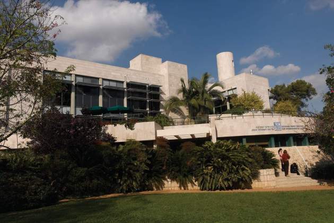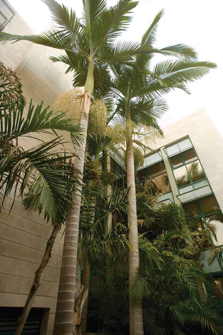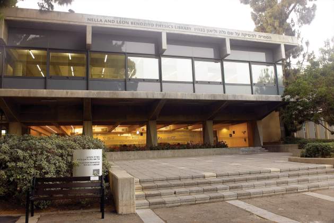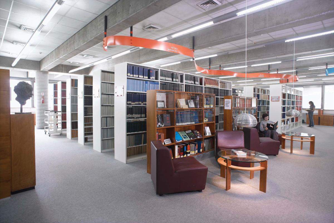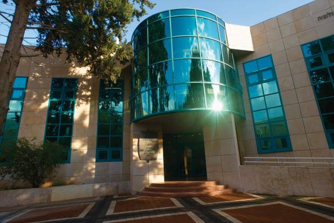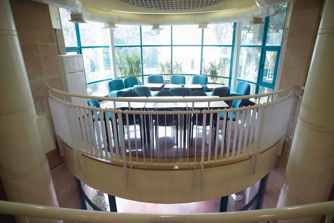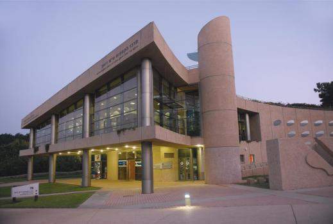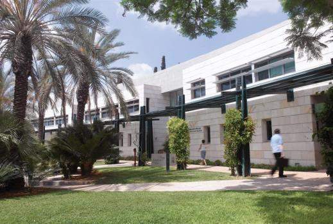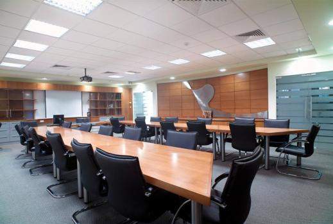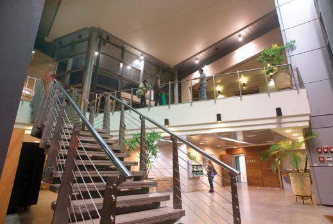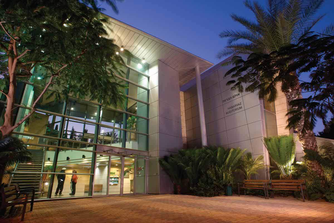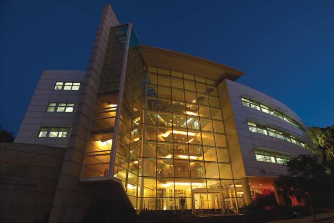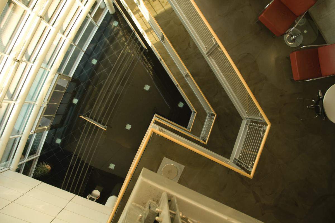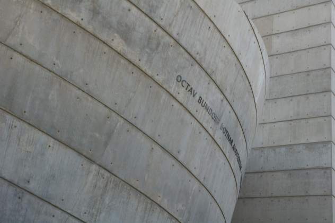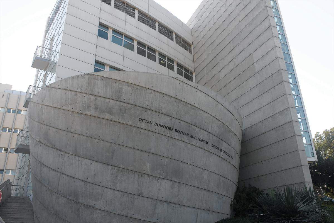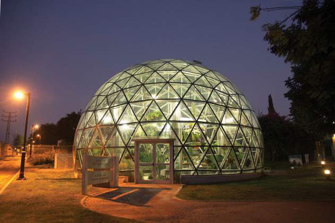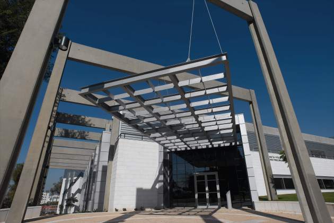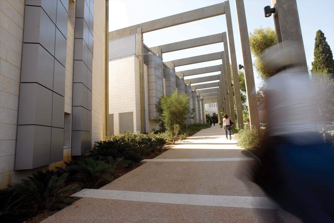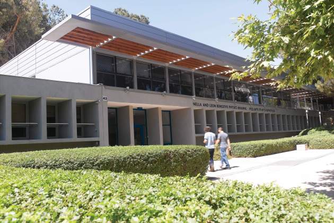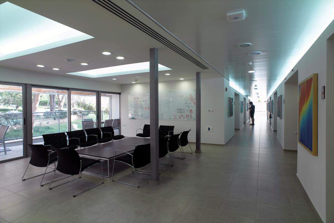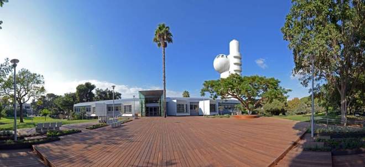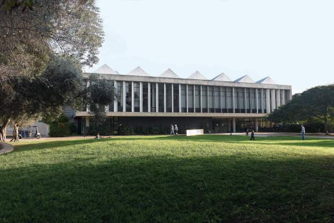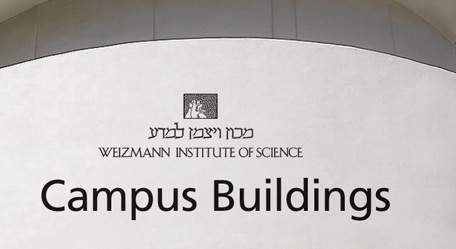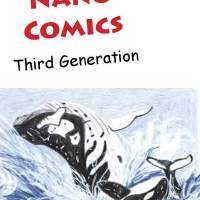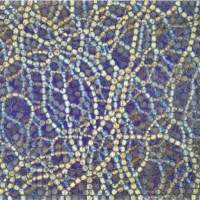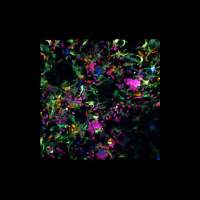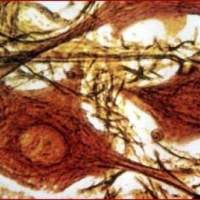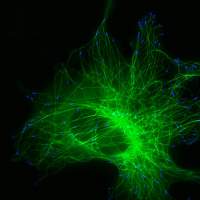Even though Chaikin did not identify with the International Style, which reigned in the world of architecture at the time, he avoided frivolous decorations and designed respectable-looking buildings with pleasant, modest proportions, in the spirit of Modernism.
Chaikin designed the King David Hotel in Jerusalem, in collaboration with the Swiss architect Emil Vogt and the interior designer architect G.H. Hufschmid. He also designed the municipality building in Haifa and the Daniel Sieff Research Institute in Rehovot (1934), which later gave rise to the Weizmann Institute of Science.
He died in Jerusalem in 1950 and is buried in the Givat Ram (Sheikh Badar) Cemetery.
Yoel Dvoriansky was born in Israel in 1973, pursued architectural studies within the framework of the Israel Defense Forces’ atuda army study program, and served in the Air Force construction department as head of projects and of the planning division. He then worked in the firm of the architect David Yanai.
Having graduated with honors from the architecture faculty of the Technion – Israel Institute of Technology in 1995, he established a firm in partnership with the architect Avi Livay in 2001.
The firm works in a variety of fields, including projects for the Israel Ministry of Defense. They also won the design competition for a museum and exhibition hall for Rafael Advanced Defense Systems Ltd. in northern Israel.
In the civilian sector, the firm has been responsible for designing the Israel Railways control center in Haifa (2008) and the main branch of Bank Leumi in Jerusalem (2009), among other projects. They have also designed the building for the Israel embassy and ambassador’s residence in Montevideo, Uruguay, and the interior of the Tel Aviv-Yafo municipality building.
At the Weizmann Institute of Science, the architects have designed the Nella and Leon Benoziyo Physics Building (the addition of a second floor to the existing structure) and the new lobby for the physics building (under the Nella and Leon Benoziyo Physics Library).
Arieh Elhanani was born in 1898 in Ukraine, and completed his architecture studies at the School of Art and Architecture in Kiev in 1917. In addition to working as an architect, he designed theater sets and engaged in sculpture, typography and graphic design (his work in this area includes the logos of the Palmach and the Israel Defense Forces). Elhanani made aliya in 1922 and settled in Jerusalem. His combination of art and architecture brought him to the peak of his career – designing and managing the site of the international Levant Fair held in Tel Aviv in 1934, including the design of some of the Fair’s buildings and sculptures. Elhanani created “The Hebrew Laborer,” an 8-meter-high concrete sculpture in the style of Russian Constructivism.
Among the buildings designed by Elhanani are the Hall of Remembrance in Yad Vashem (in collaboration with Arieh Sharon and Benjamin Idelson), the municipal auditorium in Kfar Saba and the Gan Ha’ir Tower in Tel Aviv. At the Weizmann Institute of Science, Elhanani designed the Wix Library, the Jacob Ziskind Building, the Charles Clore International House, the Stone Administration Building and the Isaac Wolfson Building. Elhanani was awarded the 1973 Israel Prize in architecture for his contribution to shaping Israeli culture. He died in 1985.
Moshe Harel was born in 1920 in Sittard, the Netherlands. In 1942 he completed his studies in architecture in Rotterdam and joined the Dutch resistance that fought the Nazi occupation, an activity for which he received a medal of valor from General Eisenhower. A year after immigrating to Israel in 1950, Harel started working for the architect Lotte Cohen. In 1953 he moved to the firm of the architect Nahum Zalkind and immediately became a partner in that firm, which specialized in designing science and research buildings.
Harel designed numerous buildings at the Weizmann Institute of Science, including the Danciger Power Center, the Ullmann Building of Life Sciences, the Ernst David Bergmann Institute (which formed the basis for the Helen and Milton A. Kimmelman Building), the biodynamics building (today the Max and Lillian Candiotty Building), Arnold R. Meyer Building, the Harry Levine Family Building and the Dannie N. Heineman Laboratory. When Zalkind left the firm in 1967, Harel remained alone. At the Weizmann Institute, he designed the Koffler Accelerator and the Canadian Institute for the Energies and Applied Research (“the solar tower”). In designing the latter building, he collaborated with the artist Dani Karavan, who contributed the design of the building’s façade and landscape planning.
Harel retired in 1992 and died in 2001.
Benjamin Idelson was born in Russia in 1911. From 1948 to 1964 he was a partner of the architect Arieh Sharon. They designed buildings in the styles of Minimalism and Functionalism, in line with the spirit of the time – the austerity period in the young State of Israel. Their well-known projects from that period include the Soroka Medical Center in Beersheba and the Jewish Agency building on Tel Aviv’s Kaplan Street. Idelson and Sharon won the 1957 Rokah Prize for designing the Beit Lessin Theater in Tel Aviv.
In 1964 Idelson parted ways with Sharon and opened a firm in partnership with the architect Gershon Zippor. He worked in that firm until his death in 1972. Among his most important projects from that period are the London Ministore tower in Tel Aviv and the Ammunition Hill memorial in Jerusalem.
At the Weizmann Institute, Idelson took part in designing the Feinberg Graduate School, the Michael and Anna Wix Auditorium, the Perlman Chemical Sciences Building, the Weissman Building of Physical Sciences, the Wolfson Building for Biological Research, and the San Martin Faculty Clubhouse and Hermann Mayer Campus Guesthouse – Maison de France. He won the Israel Prize in architecture in 1968; he died four years later, in 1972.
Raphael (Rafi) Lerman was born in Jerusalem in 1936 and moved with his family to Tel Aviv at the age of nine. He served in the Airborne Nahal unit of the Israel Defense Forces and was a member of Kibbutz Yad Hannah. After a stint as a tour guide, he worked in the firm of landscape architect Josef Segal before enrolling in architecture studies at the Technion – Israel Institute of Technology.
After the Six-Day War, Lerman opened his own firm with his wife, the architect Edna Lerman. He undertook numerous national and regional master plans, as well as several for the Weizmann Institute of Science. Lerman has designed a number of residential neighborhoods, among them Ramat Beit Hakerem in Jerusalem, “Dutch Rehovot” in Rehovot, “House and Country” in Givat Shmuel and the 16th Quarter in Ashdod.
In parallel, Lerman designed offices and public buildings, including the Ziv Towers in Tel Aviv and the EuroPark in Yakum, which won excellence awards from the Association of Contractors and Builders in Israel in 2002 and 2004, respectively.
At the Weizmann Institute of Science, the buildings he designed include the Davidson Institute of Science Education and the Sussman Family Building for Environmental Sciences; he has also served as a consultant in preparing a master plan for the Institute.
Lerman coordinated the activities of the conservation council in southern Israel from 1985 to 1992. In 2005 he earned the title of Honorary Planner from the Israel Planners Association.
Avi Livay was born in Israel in 1965. He worked in the firm of Giora Ben-Dov, later in the firm Yaski Sivan Architects, and taught architecture in Askola-Meimad College. He earned a degree in architecture with honors from the Technion – Israel Institute of Technology in 1995 and established a firm with the architect Yoel Dvoriansky in 2005.
The firm works in a variety of fields, including projects for the Israel Ministry of Defense. They also won the design competition for a museum and exhibition hall for the Rafael Advanced Defense Systems Ltd.
In the civilian sector, the firm has been responsible for designing the Israel Railways control center in Haifa (2008) and the main branch of Bank Leumi in Jerusalem (2009). They have also designed the building for the Israel embassy and ambassador’s residence in Montevideo, Uruguay, and the interior of the Tel Aviv-Yafo municipality.
At the Weizmann Institute of Science, the architects designed the Nella and Leon Benoziyo Physics Building (the addition of a second floor to the existing structure) and the new lobby for the physics building (under the Nella and Leon Benoziyo Physics Library).
Erich Mendelsohn, one of the most important Jewish architects of the twentieth century, was born in Allenstein, Prussia (now Olsztyn, Poland), in 1887. One of the founders of Modernism, he is known for his dynamic expressionist style, deriving inspiration from organic shapes in nature. He received architectural training in Berlin and Munich, where he became familiar with Expressionism in art, which was reflected in the building that won him worldwide recognition: the Einstein Tower, a solar observatory built in the early 1920s in Germany.
When the Nazis came to power in 1933, Mendelsohn fled Germany and divided his time between England and Palestine. In 1936 he designed his first building in Israel, the private house of Dr. Chaim Weizmann in Rehovot. It was followed by various research buildings for the Daniel Sieff Research Institute, which later became the Weizmann Institute of Science.
Yet during the same period, Mendelsohn’s curved shapes began to adapt to the need to provide fast, cheap construction for the masses. Additional prominent buildings Mendelsohn designed in Eretz Israel include the Schocken House and Schocken Library in Jerusalem, the Hadassah University Hospital on Jerusalem’s Mount Scopus and the Rambam Medical Center in Haifa.
In 1941 he left Eretz Israel and settled in the United States, where he opened an architectural firm, lectured in universities and published articles in architectural journals. He died in San Francisco in 1953.
Dagan Mochly was born in 1957 in Haifa and now lives in Ein Hod. He completed his studies in architecture at the Technion – Israel Institute of Technology with honors in 1984, and in 1986 earned a master’s degree. In 1987 he received a scholarship for studying conservation in Italy and worked there for two architectural firms. In Israel, he worked mainly in the firm of his father, the architect Josef Mochly, which in 1996 became Dagan Mochly Architects Ltd. (with associate architects Dror Sdomi, Ziva Eilam and Ofer Zaid). In 2008, Dun & Bradstreet ranked it ninth among architectural firms in Israel.
Among the projects it has designed are research laboratories, high-tech buildings and food and pharmaceutical industry buildings. It also designs “green” buildings, such as the Intel building in Haifa (in planning stages).
At the Weizmann Institute of Science, the firm has designed the interiors of the Sussman Family Building for Environmental Sciences, the laboratories in the Helen and Milton A. Kimmelman Building and the Arison Building for Neurobiology. The firm’s experience in conservation was applied in the reconstruction of three buildings at the Institute designed by Erich Mendelsohn: the Daniel Wolf Building, the Helen and Martin Kimmel Center for Archaeological Science and the Ruthie and Samy Cohn Building for Magnetic Resonance Studies in Structural Biology.
In 1997, Mochly presented his “Hotel in the Old City of Acre” at the Venice Biennale; he also presented his work at the Milan Triennale.
Dan Peleg was born in Poland in 1937. A year before his birth his family bought property in Tel Aviv, but decided to postpone their aliya to Eretz Israel. During World War II almost all the members of the family perished in the Holocaust. Dan and his brother survived in hiding, disguised as Christian children, and in 1946 a distant family member brought them to Eretz Israel. At the age of nine, Dan arrived at Kibbutz Sha’ar Ha’amakim. After completing his army service, he started working in construction on the kibbutz.
Peleg then studied construction engineering at the Technion – Israel Institute of Technology, graduating in 1964. In 1976, he earned a master’s degree in architecture from the prestigious Pratt Institute in New York. In the United States, he worked in the firm of Ada Karmi- Melamede, and upon his return to Israel, he worked initially in the technical department of Hashomer Hatzair. In 1992, he created his own private firm.
Dan Peleg has worked on a broad range of projects, from science and recreation parks (Weizmann Institute of Science, Kibbutz Sha’ar Ha’amakim), to buildings intended for educational and cultural purposes, residences, healthcare institutions and construction projects for kibbutzim and moshavim.
His office is managed today by his son, the architect Amos Peleg.
Yakov Rechter, born in Tel Aviv in 1924, was the son of Ze’ev Rechter, one of the fathers of Israeli architecture. After completing his architecture studies at the Technion – Israel Institute of Technology in 1952, Yakov joined his father’s architectural firm. Among his five children are the actress Dafna Rechter and the musician Yoni Rechter.
Rechter’s architecture is Modernist in style; he preferred to use hard, traditional materials, such as stone and concrete, while taking into account environmental conditions. His Mivtahim Inn in Zichron Ya’akov was awarded the Israel Prize in architecture in 1972.
He designed numerous public buildings and structures in Tel Aviv, including the Frederic R. Mann Auditorium (1957) and the Performing Arts Center (1994).
Outside of Tel Aviv, his works include the Maurice and Gabriela Goldschleger Life Sciences Library, the Lunenfeld-Kunin Residences for Visiting Scientists and Europe House on the campus of the Weizmann Institute of Science.
The Israel Ministry of Education awards the Rechter Prize – second only to the Israel Prize in its importance in local architecture – in his and his father’s memory.
Since his death in 2001, his firm has been managed by his son, the architect Amnon Rechter.
Arieh Sharon was born Ludwig Kurzmann in Poland in 1900. He immigrated to Israel in 1920, underwent agricultural training and became one of the founders and planners of Kibbutz Gan Shmuel. He designed the kibbutz dining room before even qualifying as an architect. In 1926 he left the kibbutz to study architecture in the Bauhaus school in Dessau, Germany, and worked in the firm of the school’s director, the architect Hannes Mayer.
Upon returning to Eretz Israel in 1926, he opened a private firm in Tel Aviv and started designing buildings in the new International Style he had adopted while at the Bauhaus. His extensive ties with the government allowed him to leave his imprint on Israel’s urban landscape.
In the years 1949 – 1953, Sharon, considered one of the fathers of Israeli architecture, designed the country’s first master plan, which laid down the building principles and defined future areas of construction. He also took part in Israeli projects abroad, designing the University of Ife in Nigeria. From 1950 to 1964, he worked in partnership with Benjamin Idelson, and later in partnership with his son Eldar.
For his extensive activities, he was awarded the Rokah Prize and the first Israel Prize in architecture (1962). He died in Tel Aviv in 1984. The family firm, specializing in designing medical centers, is managed today by his grandson Arad.
Zadok Sherman was born in Russia in 1944 and immigrated to Israel in 1949. He completed his architecture studies at the Technion – Israel Institute of Technology in 1967, then served for four years in a construction center of the Israel Defense Forces as a planning officer and head of the army base construction division. For two years after his army service, he was a partner in Shimor-Sherman Architects. From 1974 to 1977 he was a partner in A.C.D. Architectural Design.
In 1977 he established his own firm, which operated until 1981. That year he established the Sherman Potash Architects Ltd., which he headed until 2006. Within this framework, he designed such military installations as the Hebrew school building at Mechva Alon army base (1996). He served as Chairman of Consulting Architects and Town Planners (2001 – 2004).
In 2006 he became the founder and CEO of Sherman Architecture & Programming Ltd., where he programmed national projects for the Israel Defense Forces in the Negev (a training base complex, a technological campus) and plans for recreational areas. At the Weizmann Institute of Science, he designed the Nella and Leon Benoziyo Building for Brain Research (1992), the Helen and Milton A. Kimmelman Building (together with Gershon Zippor, 1994), the Camelia Botnar Building (1999) and the Lorry I. Lokey Preclinical Research Facility (2009).
Nahum Zalkind was born in Russia in 1895 and completed his architecture studies at the Imperial Academy of the Arts in St. Petersburg in 1917. He emigrated from Russia to Berlin, where he designed, among other buildings, the Gloria Cinema. With the rise of the Nazis to power in 1933, he immigrated to Eretz Israel.
In 1934, together with a colleague, he won the competition for designing the new central bus station in Tel Aviv. The station was considered to be the most sophisticated of its kind at the time.
In the 1930s and 1940s, Zalkind designed a variety of buildings. In 1947 he won the competition for designing the Dov Hoz Stadium in north Tel Aviv, a project that was never realized. A year later, with the establishment of the State of Israel, he was a member of the government’s Planning Department headed by Arieh Sharon.
In 1953 Zalkind opened his own architectural firm. In 1954, the architect Moshe Harel joined him as a partner. In 1957, Zalkind served as a judge in the public competition for designing a permanent home for the Knesset.
At the Weizmann Institute of Science, Zalkind took part in designing several buildings, including the Michael and Anna Wix Auditorium and the Edna and K.B. Weissman Building of Physical Sciences (both in collaboration with Arieh Sharon and Benjamin Idelson). Together with Moshe Harel he designed, among other buildings, the Ullmann Building of Life Sciences. He died in 1976 at the age of 81.
Moshe Zarhy was born in Jerusalem in 1923 and completed his studies in architecture at the Technion – Israel Institute of Technology in 1945. About five years later he obtained a degree from École d’Urbanisme in Paris. In 1950 he joined the firm of Ze’ev Rechter as a partner, and in 1959 became a partner of Rechter’s son, Yakov. In 1970 he opened his own firm, which in 1979 was joined by his son David Zarhy and daughter-in-law Anat Patrycha Zarhy.
Today the firm employs about 20 architects and is engaged in a variety of projects, including master plans, public institutions and private residences.
Among the firm’s major projects are the Yanko Dada Museum in Ein Hod (1983), the Central Zionist Archives in Jerusalem (1987), the Sheba Medical Center at Tel Hashomer, and the 140,000-square-meter Weizmann Center near the Tel Aviv Sourasky Medical Center.
At the Weizmann Institute of Science, among the buildings the firm’s architects have designed are the Hermann and Dan Mayer Building for Semiconductor Science and the Nella and Leon Benoziyo Physics Library. They have also designed the Rabin Industrial Park in Ness Ziona, adjacent to the Weizmann Institute, in collaboration with the Africa-Israel Group.
Gershon Zippor belongs to the generation of architects who were among the founders of the State of Israel. The scope and style of his work evolved together with the development of Israeli architecture, from Functionalism and Brutalism to modern high-tech architecture.
He was born in Tel Aviv in 1931, completed his studies in art at the Avni Institute in 1948 and his studies in architecture at the Technion – Israel Institute of Technology in 1957. He was then employed for seven years, until 1964, in the architectural firm of Arieh Sharon and Benjamin Idelson. When the partnership between those two architects was dissolved, Zippor joined Idelson as a partner. After Idelson’s death in 1972, Zippor worked independently until 1990 when he joined the firm of his son, Barak Zippor, a graduate of École Spéciale d’Architecture in Paris.
Zippor Architects Ltd. has been responsible for designing hundreds of buildings. Zippor has designed numerous and varied buildings for the Weizmann Institute of Science, including the Arison Building for Neurobiology, the Wolfson Building for Biological Research, the Perlman Chemical Sciences Building and the Feinberg Graduate School (in two stages).
Zippor has received many awards, including the 1998 Rechter Prize, and served as Chairman of the Israeli Architects Union for many years. In 2005, he was named Yakir (Honorary Resident) of Tel Aviv.
Moshe Zur was born in Tel Aviv in 1948, studied architectural engineering in the ORT technical school in Givatayim, then obtained a degree in architecture with honors from the Technion – Israel Institute of Technology in 1974. He founded his own firm in 1978. In 1983, his wife, the architect Orna Zur, joined the firm, which has three additional partners and about 45 employees. The firm designed more than 800 varied projects, characterized by their large scale, their complexity and the use of advanced technology and high-quality construction.
Many of Zur’s projects have won awards, among them the Rechter Prize (for the design of the Elbit Systems building in the MATAM science park, Haifa); first place in the international contest for planning the Tel Aviv Port area and the old Exhibition Grounds (with Prof. Herman Hertzberger from the Netherlands); and the Haifa municipality’s Quality House Prize (for the Bat-Galim office building). In 2003, the Council for a Beautiful Israel awarded him the Yakir and Magshim Award for designing the Children’s Museum in Holon; and the Association of Contractors and Builders in Israel presented him with a public buildings award for designing the Belfer Building for Biomedical Research at the Weizmann Institute of Science.


















